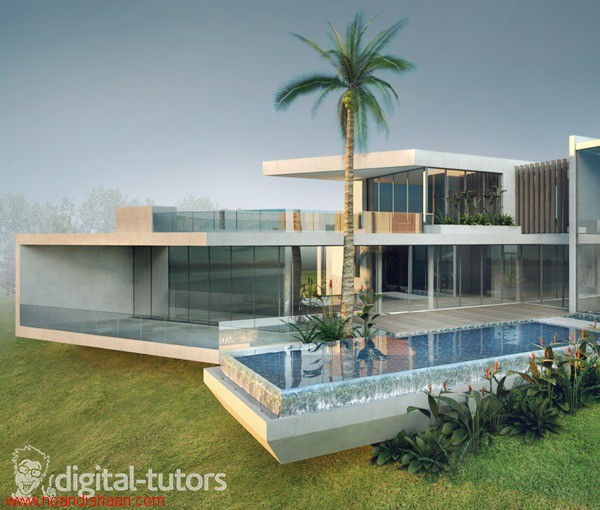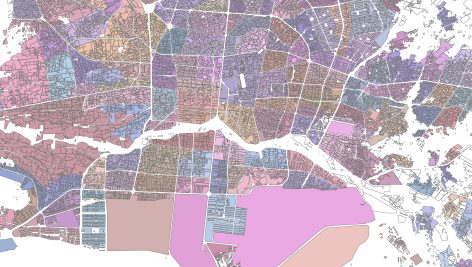
در این ویدئوی آموزشی که به مدت ۸ ساعت و ۱۱ دقیقه در ۵۰ درس هستش یک پروژه مسکونی رو از ابتدای طراحی در اتوکد و مدلینگ اون در تری دی مکس و رندرگیری توسط VRay و پردازش نهایی اون در فتوشاپ به طور کامل به شما یاد میده
سرفصلهای آموزشی این مجموعه:
۰۱٫ Introduction and project overview
۰۲٫ Reading our 2D CAD plans
۰۳٫ Extracting information from our CAD plans
۰۴٫ Refining blocks and text for export
۰۵٫ Preparing contours in AutoCAD
۰۶٫ Relayering plans for final export
۰۷٫ Setting up 3ds Max for modeling
۰۸٫ Importing CAD plans into 3ds Max
۰۹٫ Modeling the raw terrain
۱۰٫ Creating a refined terrain model
۱۱٫ Adding roads to the terrain model
۱۲٫ Editing the terrain model mesh
۱۳٫ Methods for modeling the house walls
۱۴٫ Editing walls and modeling columns
۱۵٫ Modeling the ground floor slab
۱۶٫ Creating the steps and slab edges
۱۷٫ Producing the garage doors
۱۸٫ Designing the fixed windows
۱۹٫ Modeling the entrance window
۲۰٫ Executing the main sliding doors
۲۱٫ Generating the front double door
۲۲٫ Modeling the vertical screens
۲۳٫ Refinements to the ground floor walls
۲۴٫ Creating the upper floor slab
۲۵٫ Designing custom spiral stairs
۲۶٫ Using shortcuts and existing geometry
۲۷٫ Modeling the final walls
۲۸٫ Forming the roof slab
۲۹٫ Customizing the terrace
۳۰٫ Modeling the pool and water
۳۱٫ Sculpting running water
۳۲٫ Refining the hardscape and pool
۳۳٫ Transforming the slab edges and roof
۳۴٫ Refining the terrain model
۳۵٫ Setting our V-Ray rendering properties
۳۶٫ Creating a white architectural render
۳۷٫ Setting up our environment and HDRI
۳۸٫ Controlling reflections and HDRI direction
۳۹٫ Creating a custom site texture
۴۰٫ Saving and mapping the site texture
۴۱٫ Adding textures to the building
۴۲٫ Using multi/sub-object materials
۴۳٫ Adding multi materials
۴۴٫ Texturing the falling water
۴۵٫ Animating the sliding and pivot doors
۴۶٫ Adding vegetation into the scene
۴۷٫ Adjusting the camera
۴۸٫ Final render settings
۴۹٫ Editing our render in Photoshop
۵۰٫ Final image and course conclusion
 نواندیشان | بهترین سایت علمی آموزشی کشور
نواندیشان | بهترین سایت علمی آموزشی کشور








دانلود باز نمی شه
من معماری هستم نه برق همش واسم برق می فرستی
سلام خانم رحمتیان
مطالب درباره تمامی رشته ها در سایت گذاشته میشه و مطالب معماری هم شامل میشه. ولی اشتراک خبرنامه به تفکیک رشته ای نیست.
سلام دوست عزیز
فایل تورنت این آموزش در این لینک گذاشته شده:
http://www.noandishaan.com/forums/thread140359.html
برای دانلود باید از نرم افزار هایی مثل μTorrent یا BitTorrent استفاده کنین، توی لینک های زیر بیشتر در مورد تورنت توضیح داده شده:
http://www.noandishaan.com/forums/thread135706.html
http://www.noandishaan.com/forums/thread109392.html